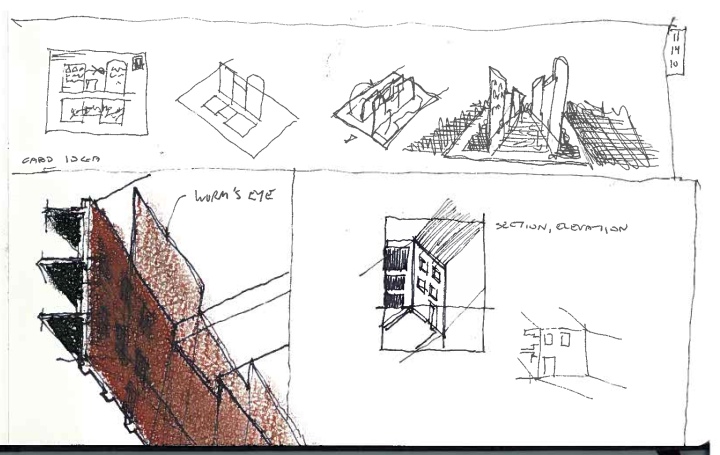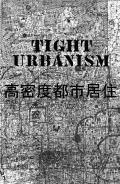San Francisco day 1

This is a great city. The relationship of built space to open space is fantastic despite immense density. The day began with a trip to Chinatown to meet with the Reverend Norman Fong, essentially the director of a large consortia of neighbirhood grassroots planning organizations called the Chinatown Development Commission. He went into great detail about the beginning of the Chinatown alley masterplan drafted with his help by a masters of landscape architecture candidate ten years ago (who now works for the city and I will be meeting with tomorrow) in response to severe neglect of the neighborhoods’ alleys.
My general interpretation of the city is a dominant east west grain, an incredible density to open space relationship. The individual districts and neighbirhoods weld together through infrastructural edges and topographic change.
The alleys thus far are at the most elementary analysis benefitted from their low adjacent building heights and slightly south of east west orientation. Tiny sidewalks line both sides providing a specifically pedestrian environment and a clear demarcation of the difference between the building owners land and the right of way. There seems to be a number of alleys that have the permitting in place to leave furniture in them during the day for restaurant use.
Below is a GPS log of my travels around the city that I am trying to include as part of my study in each city.
Reading on alleys 2
To continue the alley library, the only contemporary book I’ve come across is a small booklet called Site Unseen: Toronto Laneway Architecture and Urbanism, by the University of Toronto Press. This book highlights a survey of housing neighborhoods with alleys running between lots. It is the result of a studio course taught by Brigitte Shim and Donald Chong at the University of Toronto in 1995. It has a great set of diagrams showing the growth and evolution of the alleys within the selected neighborhoods of Toronto. Apparently laneway housing is an option and the last section of the book presents a dozen student projects depicting uses from community centers and houses to laundromats that hang-dry on the alley.

The notion of alley housing is very interesting as the space available is quite valuable. As far as obstructing right of ways go here in Seattle, there doesn’t seem to be much hope for this at the moment. However, what if housing was to parasitically attach into existing infrastructure above the going-ons below? What if egress stairs both external and internal were braided into a new network of structures? Below a scheme depicts a variety of uses including commercial, park, and residential. This is a series of fire escape follies. These structures could project minimally from 6′-8′ without breaking to many laws as long as they were above 25′ in the air. Imagine seeing pedestrian activity turn into an alley and up the wall to create a linked vertical and horizontal network.
Documentation pursuit 2
 This weekend, I began to take some ideas for drawing and sketch documentation into analysis. This approach looks at the drawing as a machine, where by doing it, it does more than a photograph or a memory on some level. This method seeks to record planimetric information, elevation, apetures, existing structures, and with a few cuts, perspectival relationships. I am really excited about the possiblities for this. This work was inspired by a book on Dali and Escher, as well as unfolded architectural drawing styles.
This weekend, I began to take some ideas for drawing and sketch documentation into analysis. This approach looks at the drawing as a machine, where by doing it, it does more than a photograph or a memory on some level. This method seeks to record planimetric information, elevation, apetures, existing structures, and with a few cuts, perspectival relationships. I am really excited about the possiblities for this. This work was inspired by a book on Dali and Escher, as well as unfolded architectural drawing styles.


The next project is the exploration of the potential of a fold-out panoramic sketch with this Japanese-inspired sketchbook:
http://www.moleskine.com/catalogue/classic/hard_black_cover/japanese_album__pocket.php
I also took a walk up two alleys I am considering for a sort of theoretical masterplan study. The alleys between 1st, 2nd, and 3rd run almost completely unobstructed to the Seattle Center beginning just across the street from SAM and Benaroya Hall. These spaces run through the market area, through the crank in the grid, through the nightlife of Belltown, and through the more marginalized areas. The security and safety one feels diminishes the further north one goes. These alleys could literally stitch these fragments together. There are plenty of interesting conditions along these two paths that warrant reconsideration. I will post some collages soon on some of the hidden treasures that border both.
Hoge building alley


Fifty percent of this alley is old building stock complete with a massive beautiful fire escape and disconnected downspouts leaking stormwater onto bricks. Moss has begun to grow where the misguided water flows. The northern half of the alley is bound by a low parking structure to the west and a large, flat-fronted tower podium to the east. The parking structure offers a perfect study area for an alley oriented facade study.


leave a comment